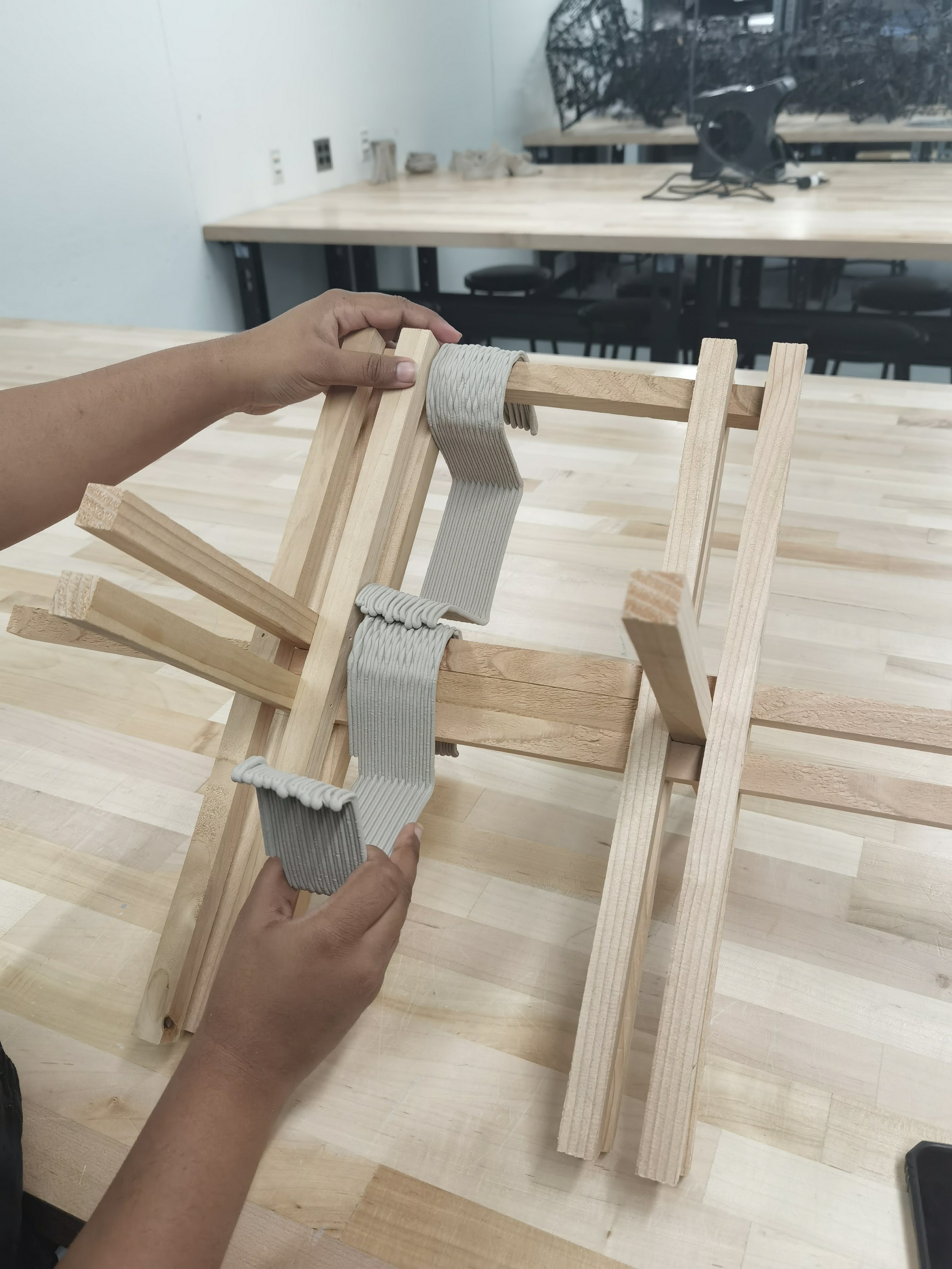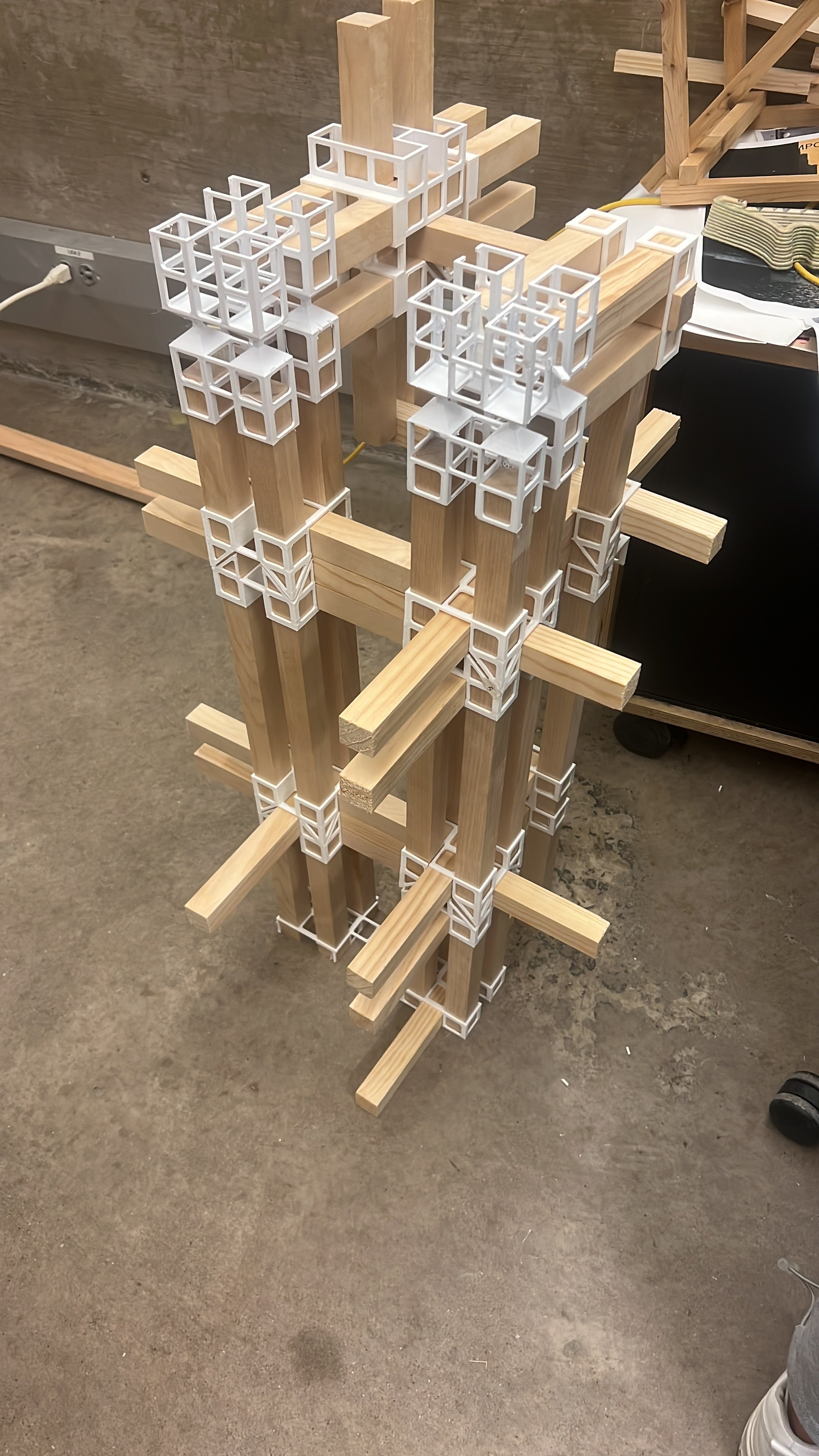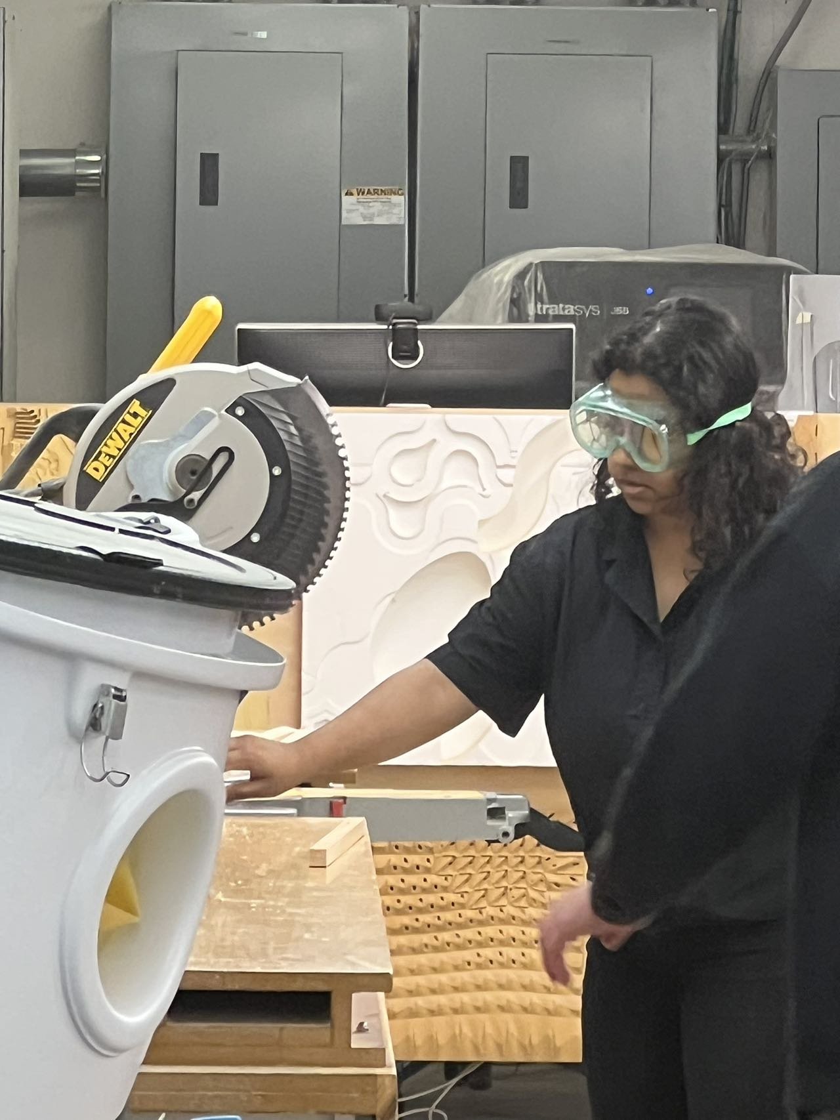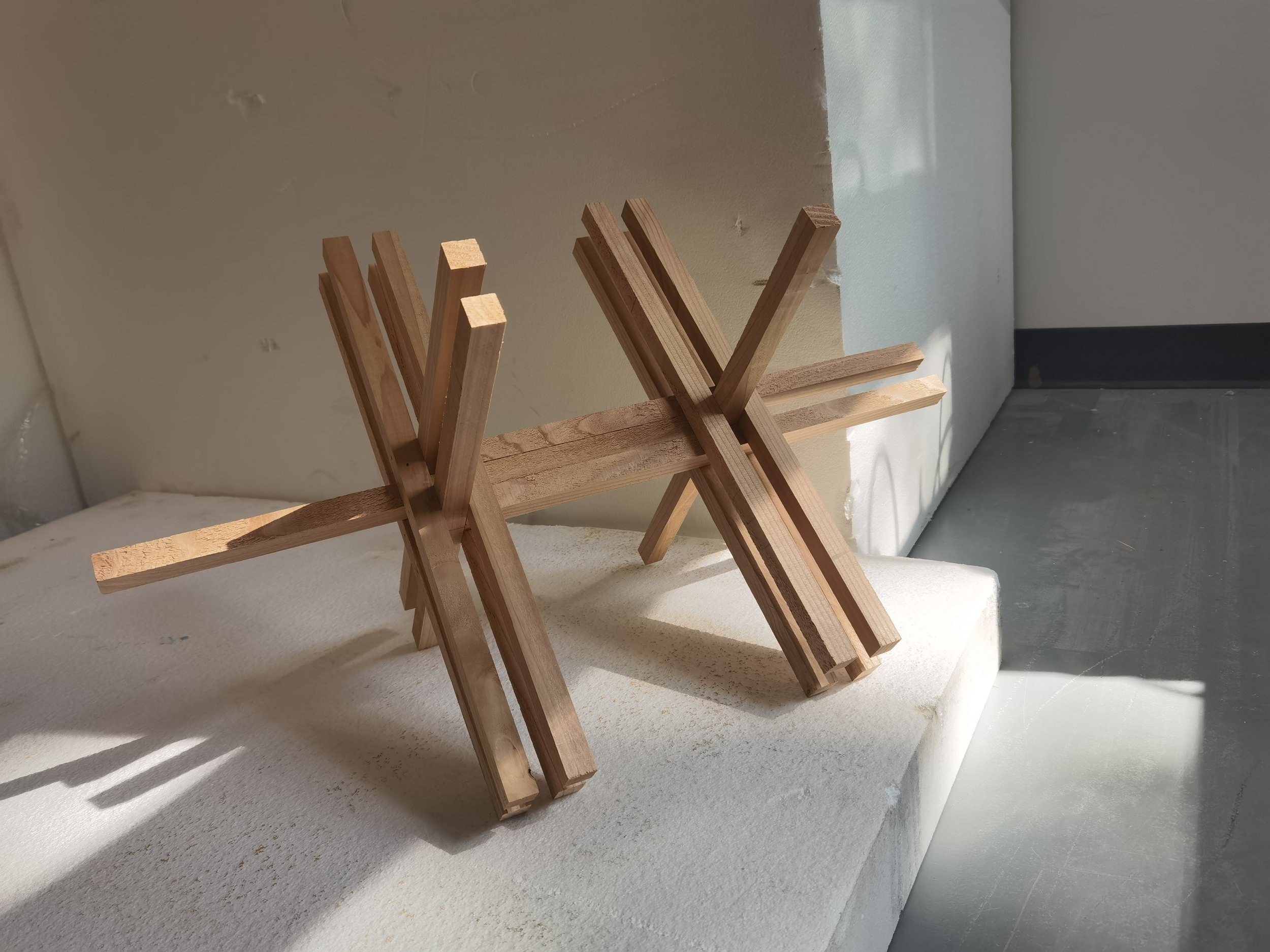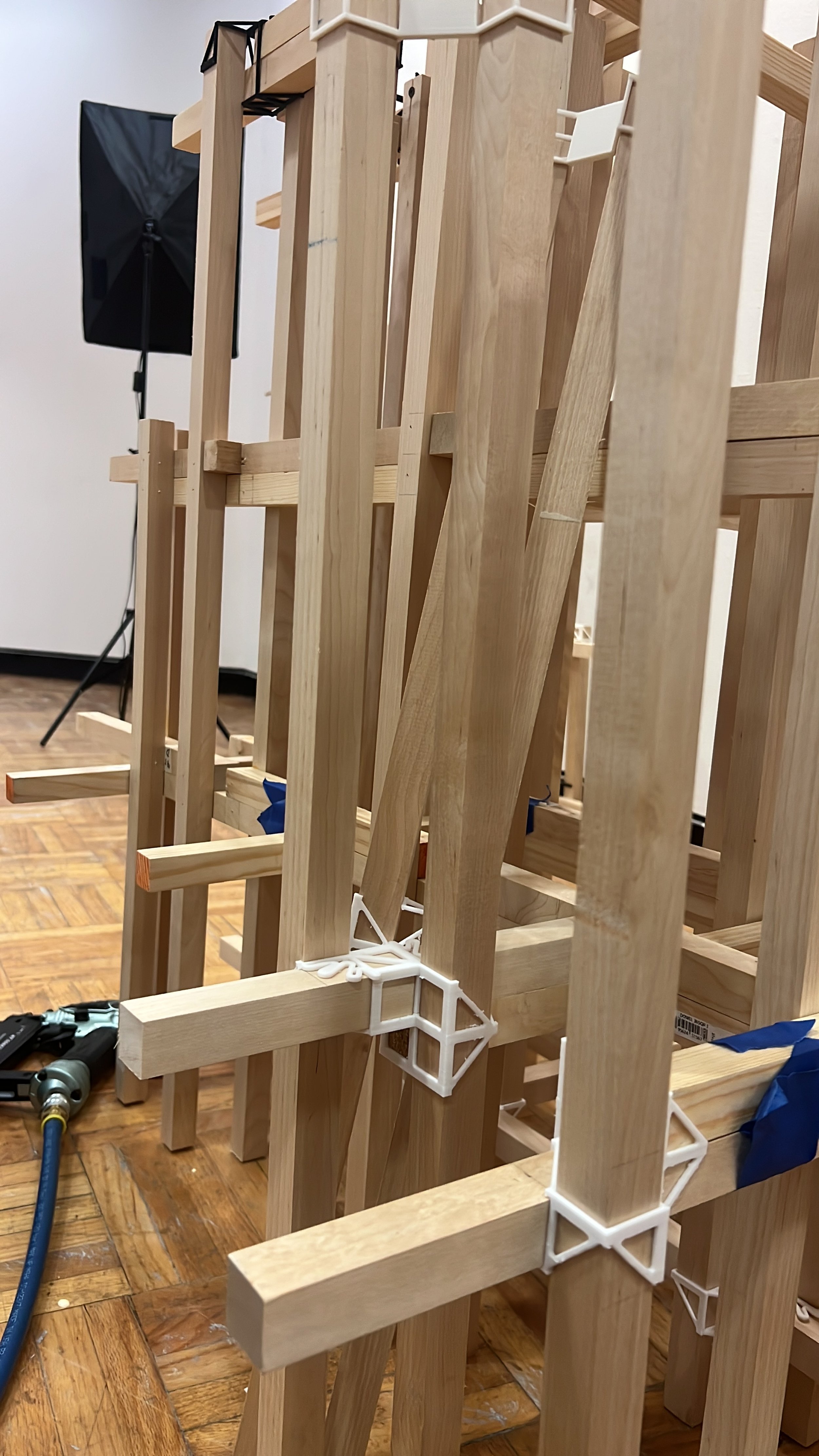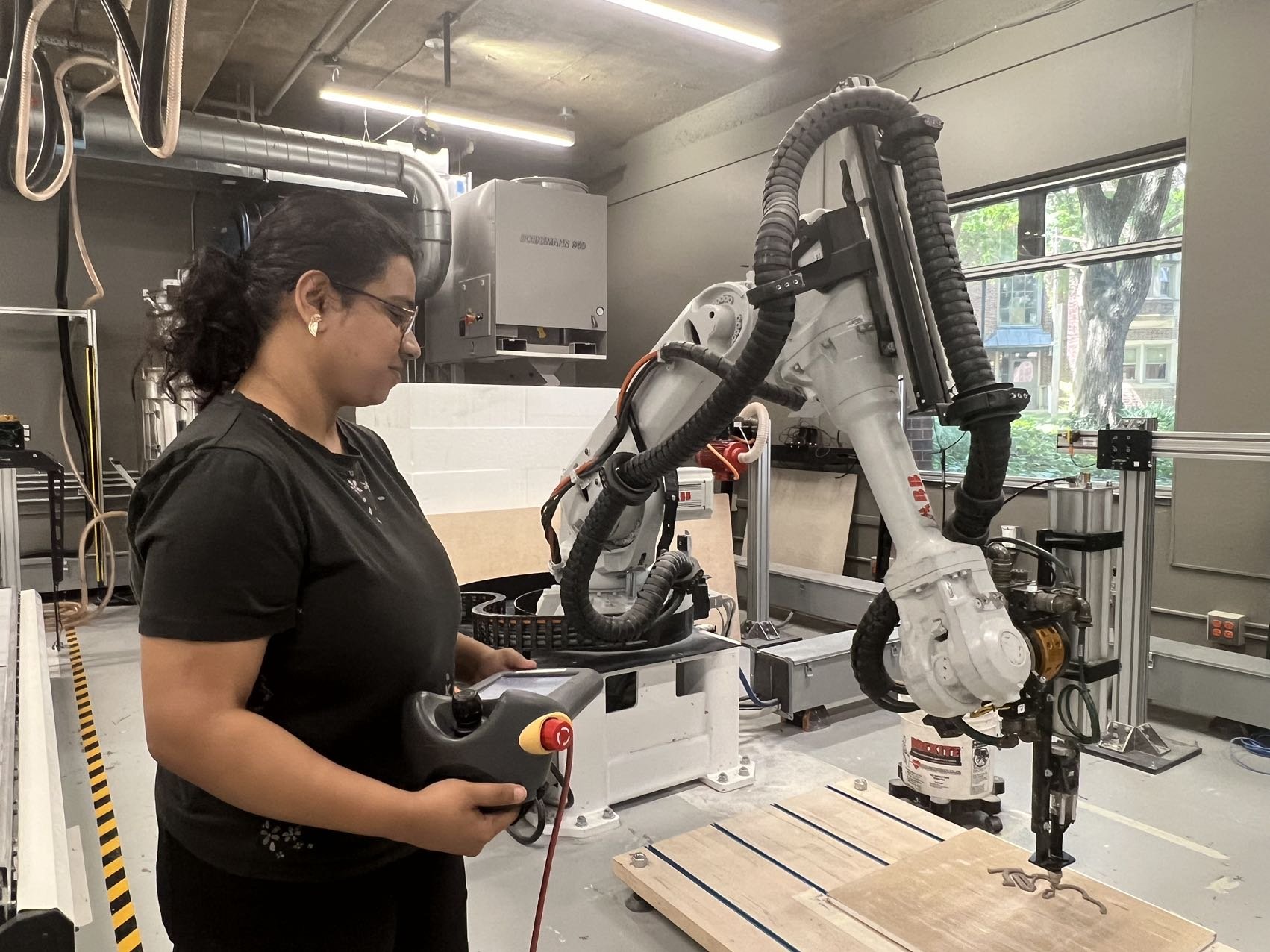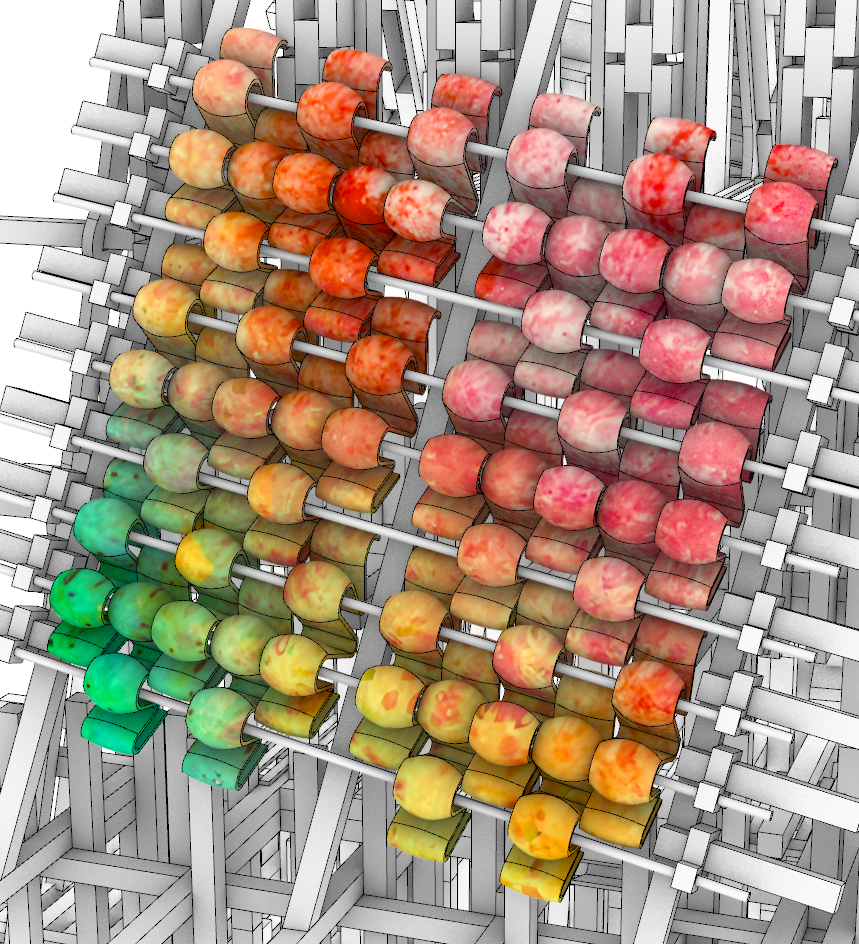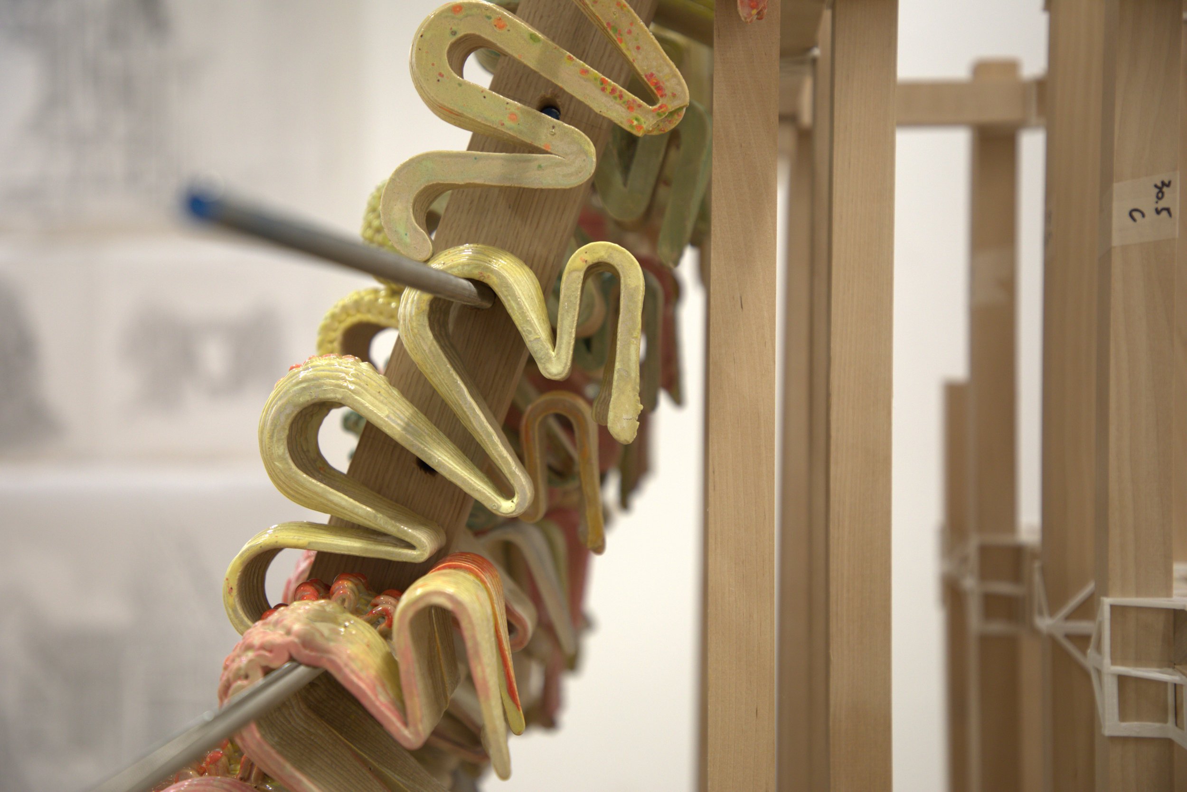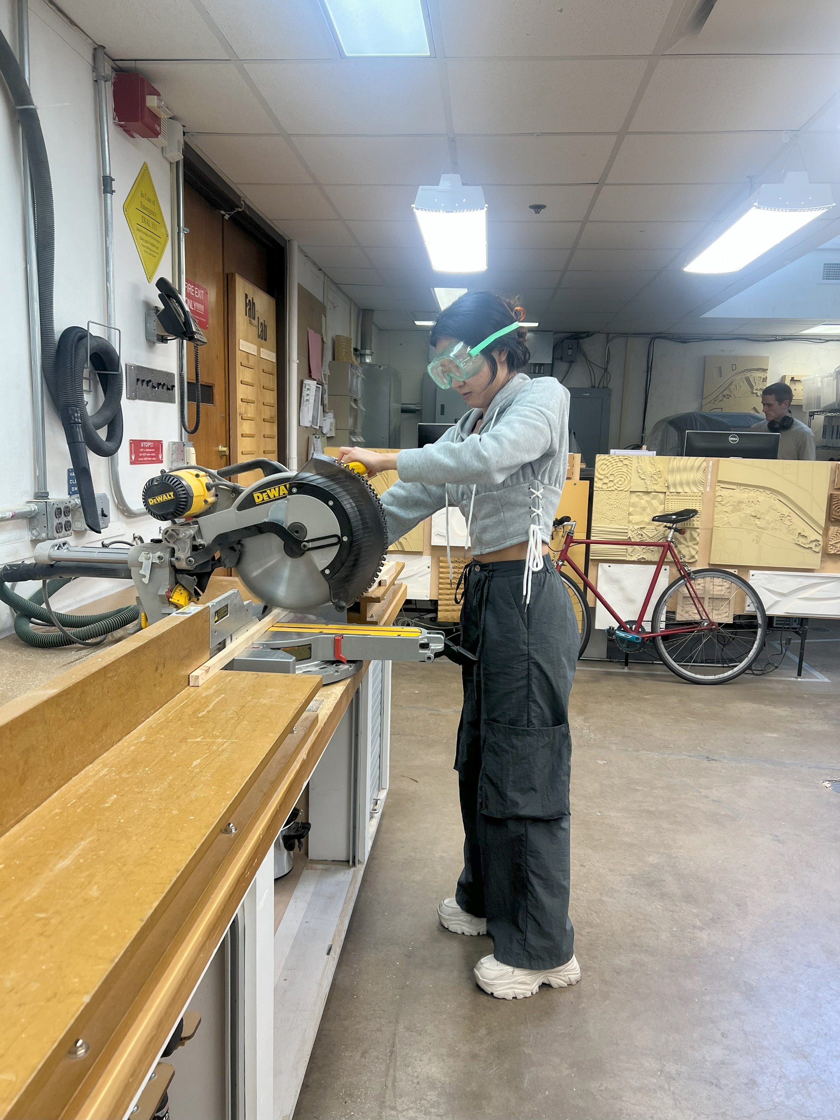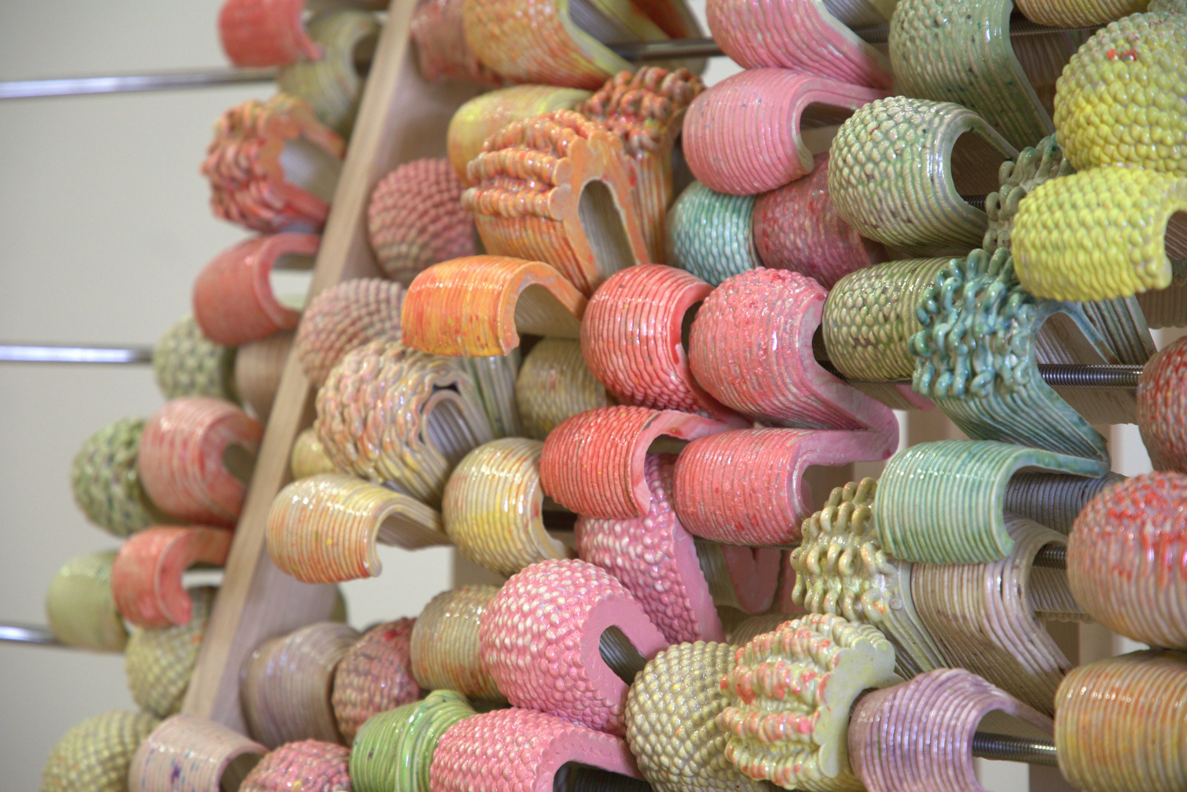
STUFFING, SHINGLES AND STRUCTURE
Our project explores 2 structural systems that can be utilized to increase the volume occupied by an external wall.
After studying the plan of the Bailey house it was reduced to simple geometrical figures. Using projected geometries and techniques like mirroring, repeating and staggering we were able to achieve these interesting geometries that reflect in different parts of our design
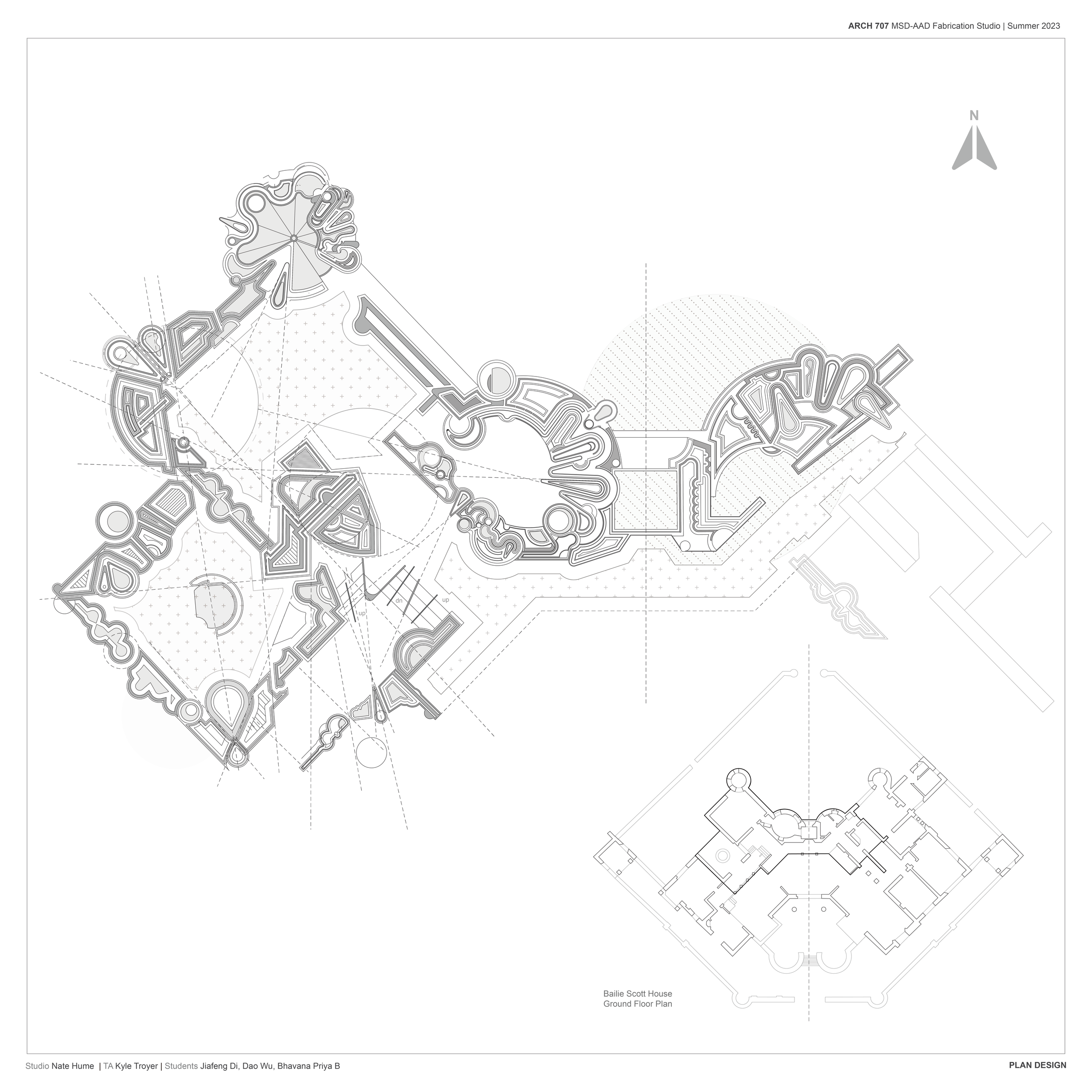
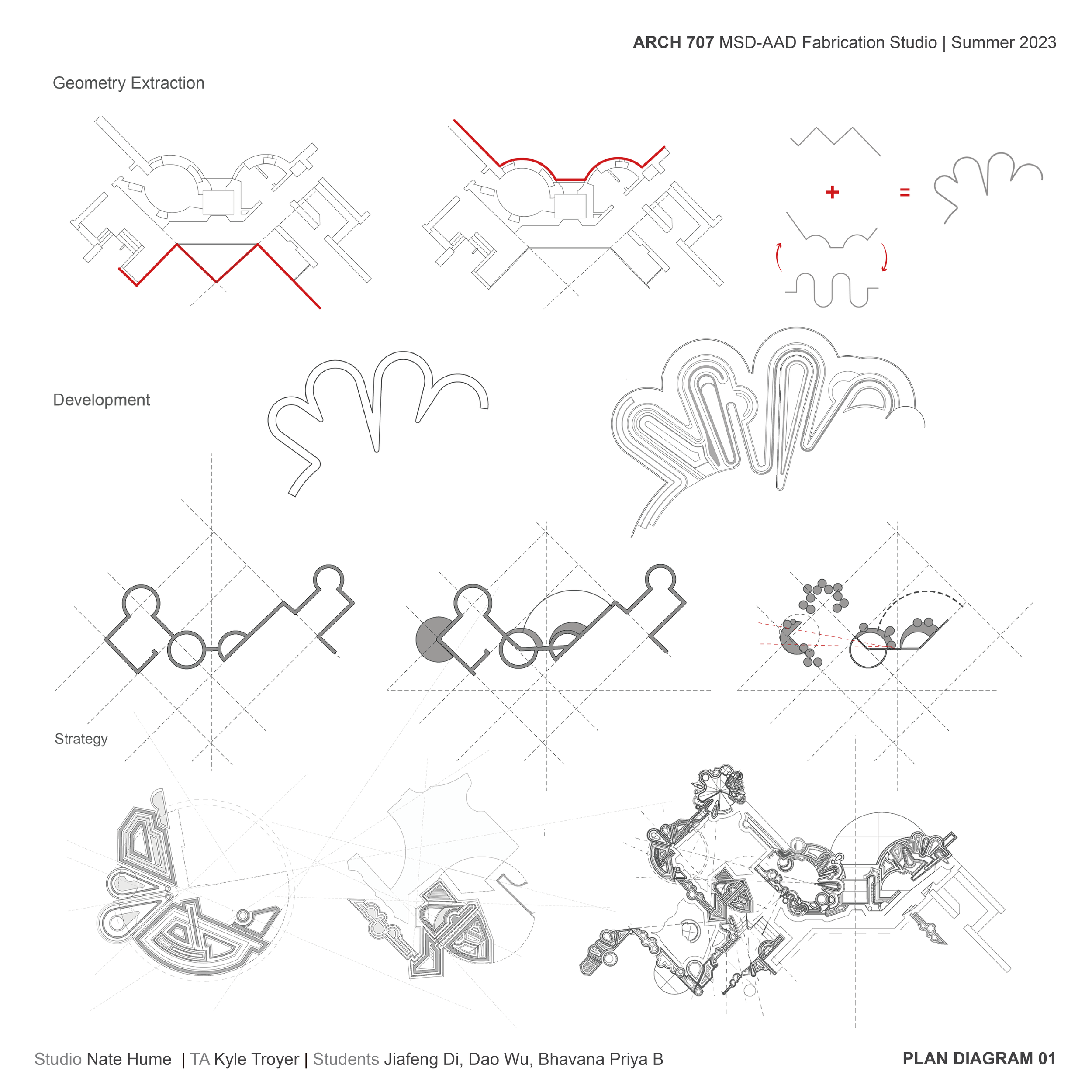
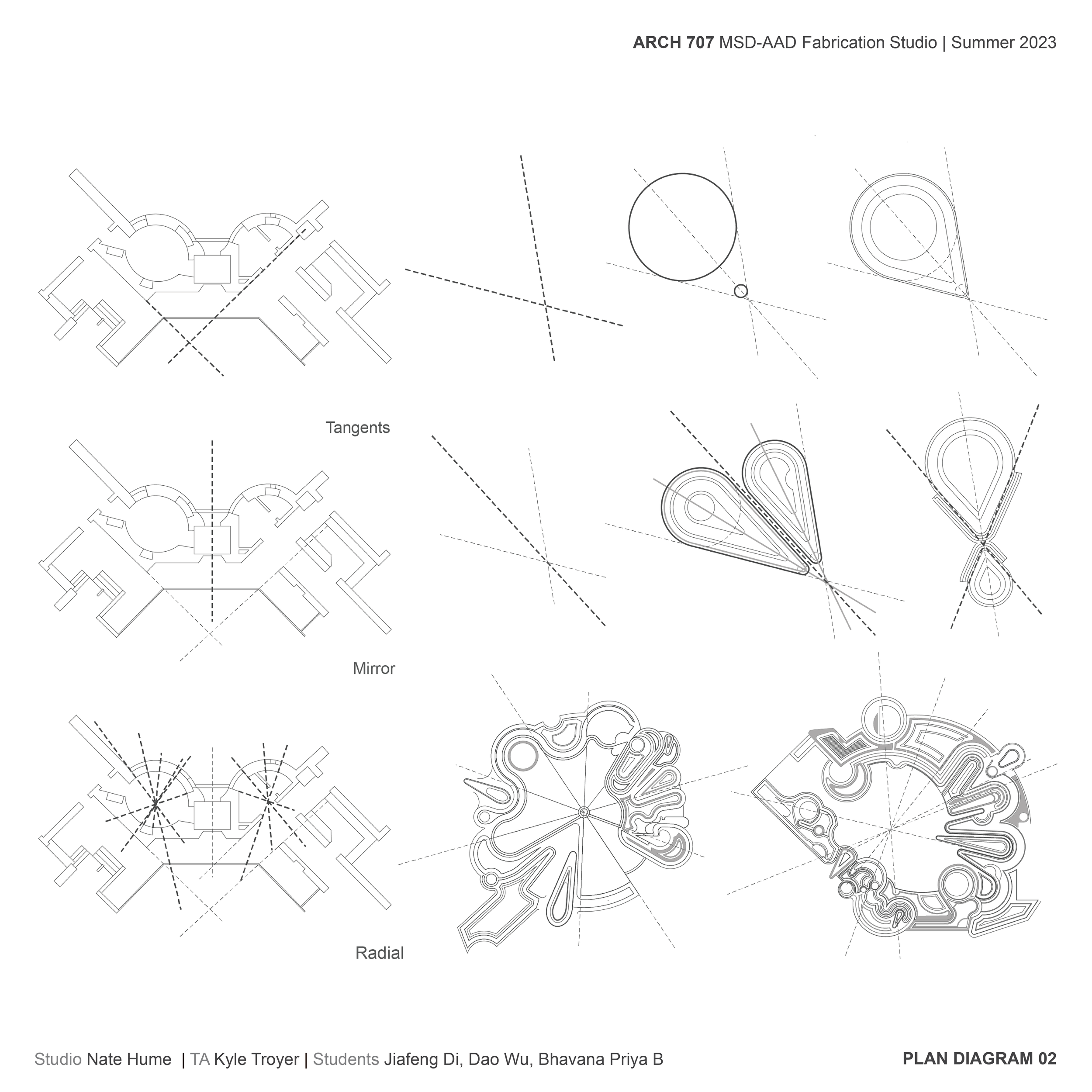
FABRICATION
The structure combined a nail laminated timber system, with a trellis while maintaining accuracy with 3D printed joinery. The main focus of the studio lied in its fabrication so we wanted to explore relevant methods of combining two pieces of wood together while considering sustainable practices. The two types of shingles seen in our project help the facade act as a double wall system increasing insulation mnd maintaining indoor temperatures to a nominal. The success of our system lies in its scalability and its adaptability to different corner conditions.
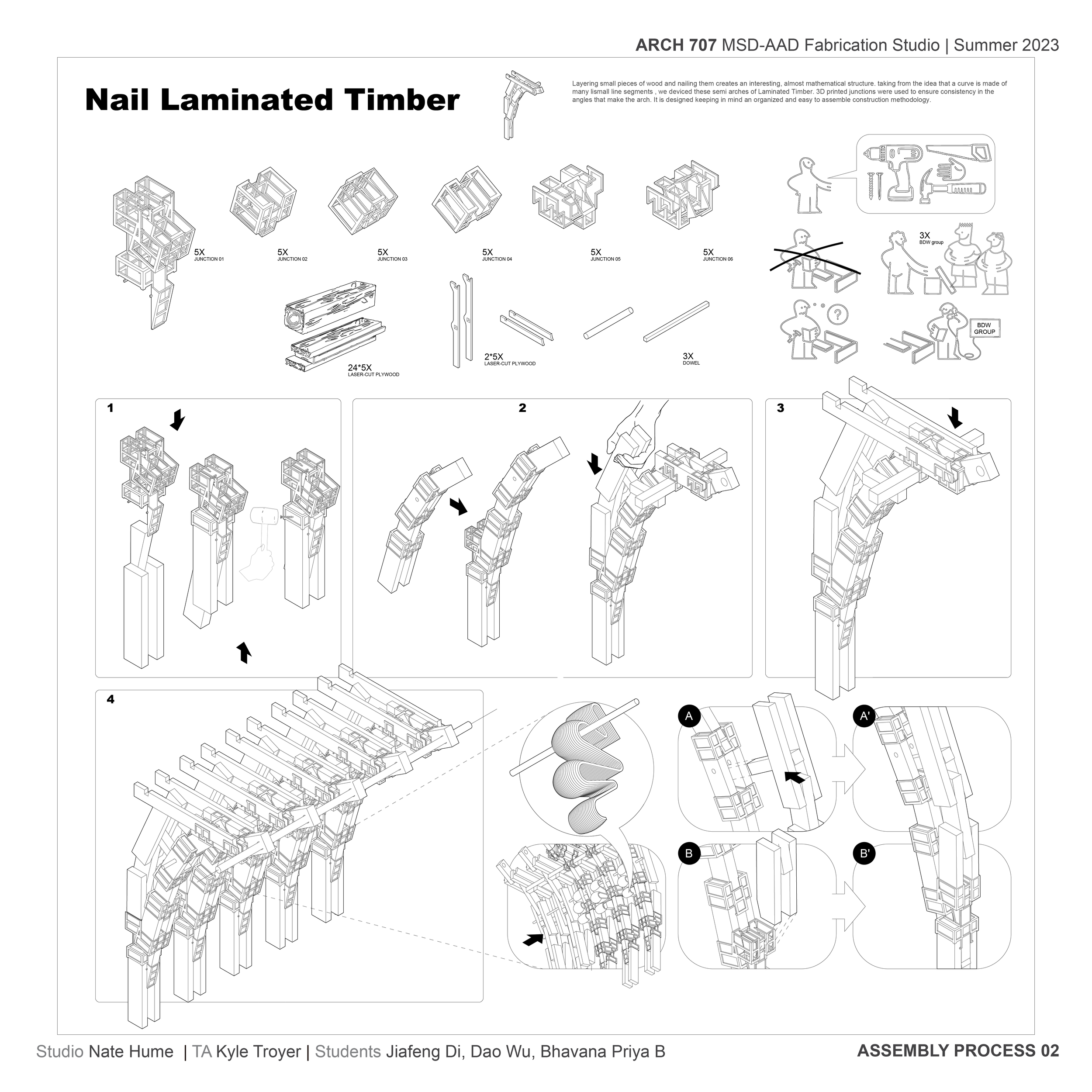
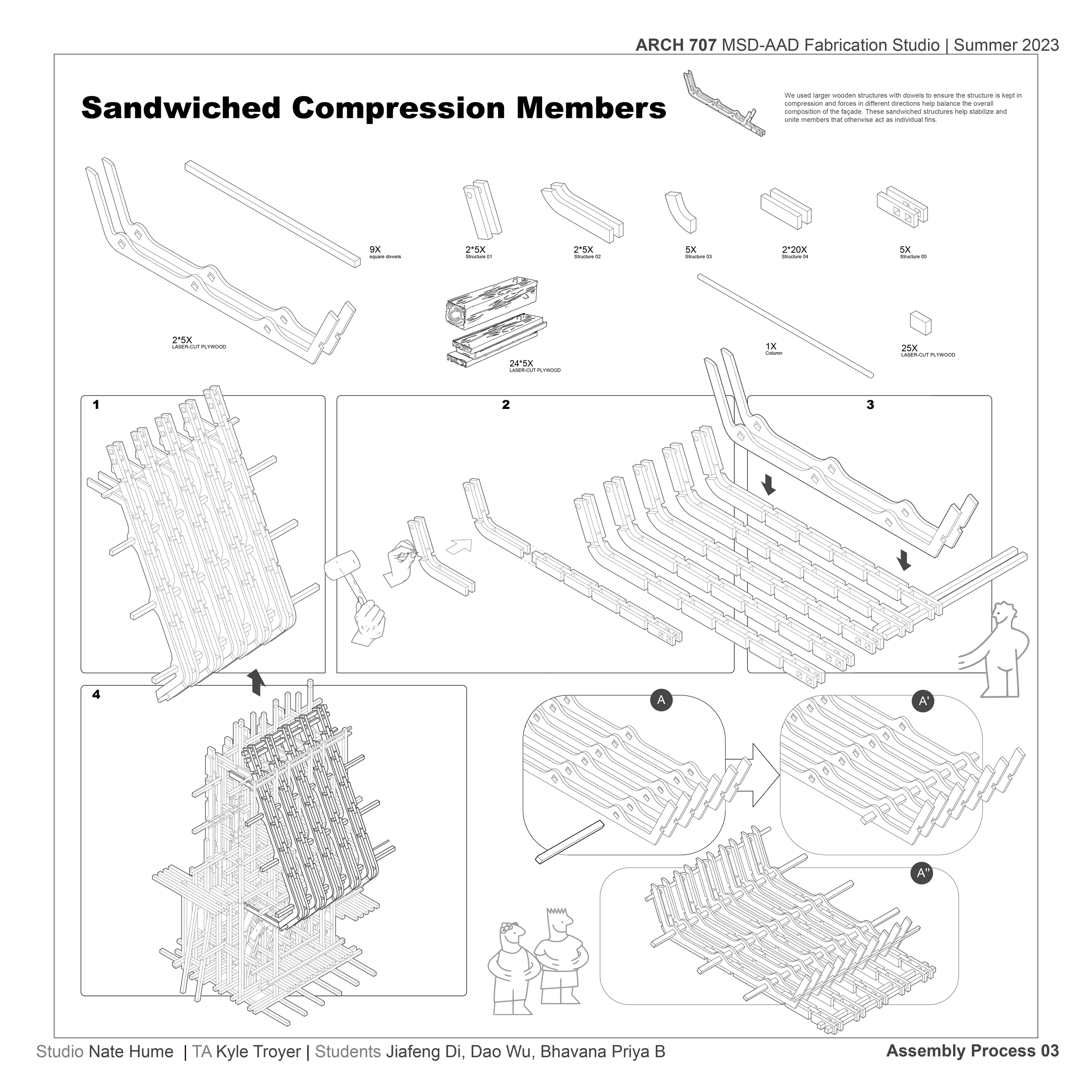



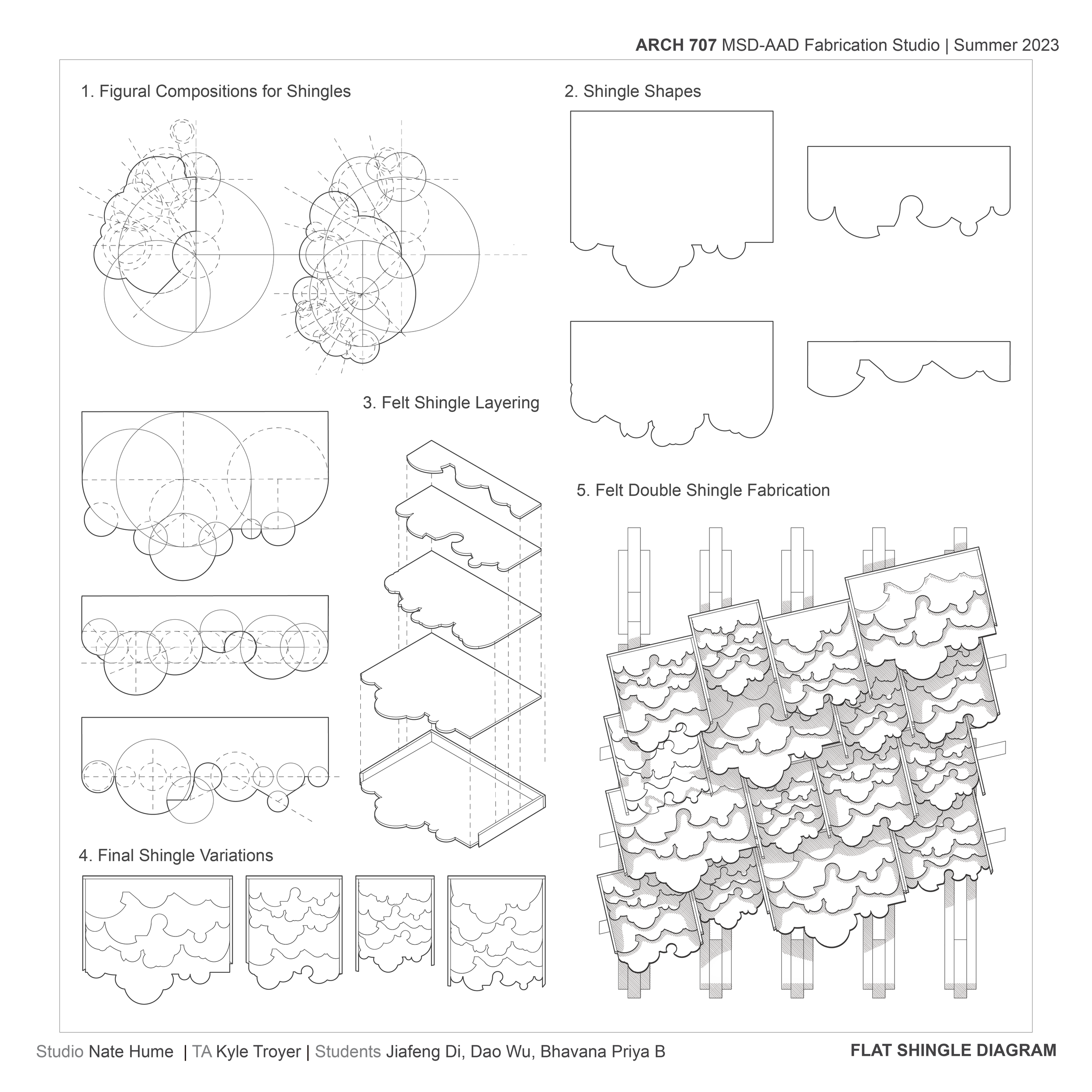
tHE PROJECT…
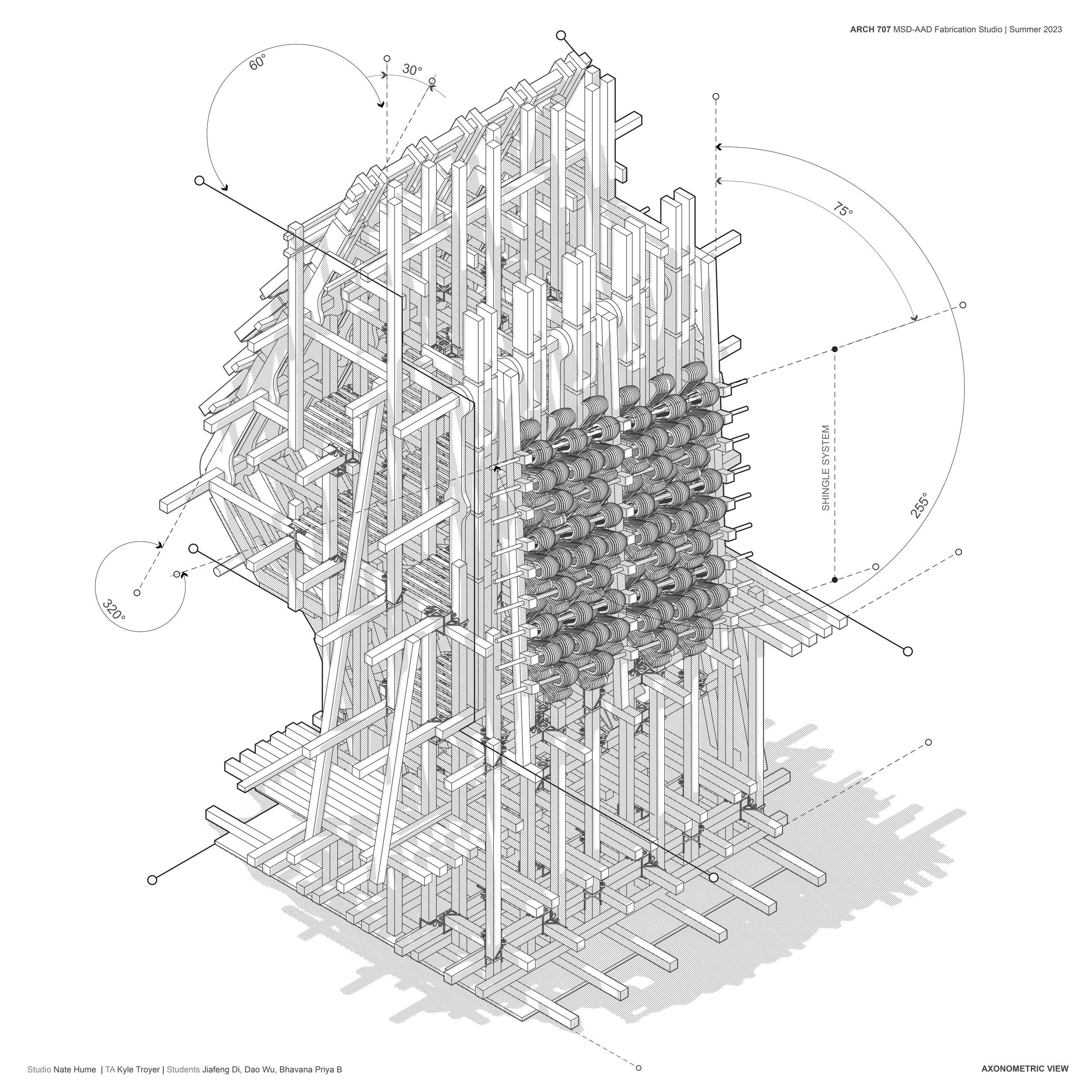
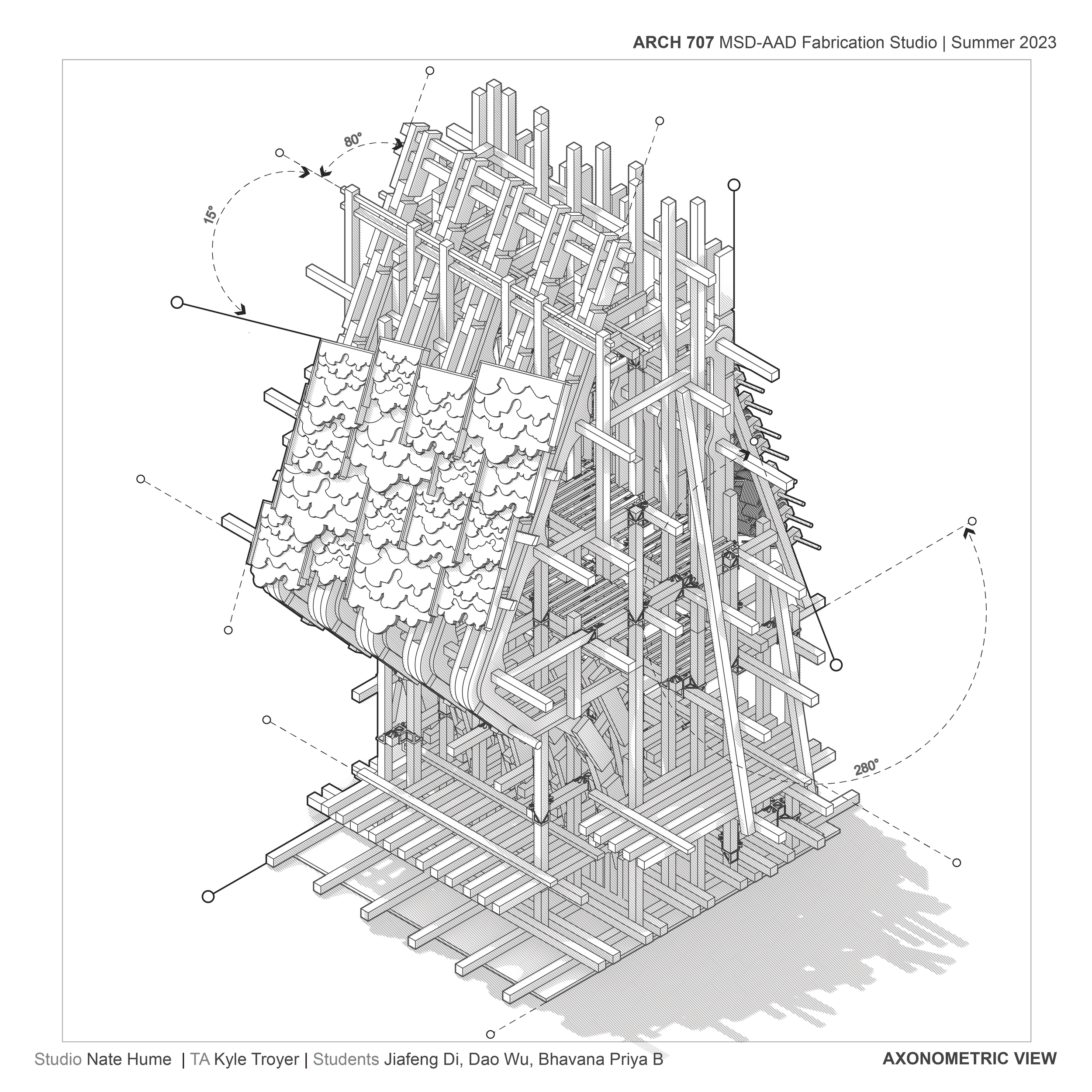
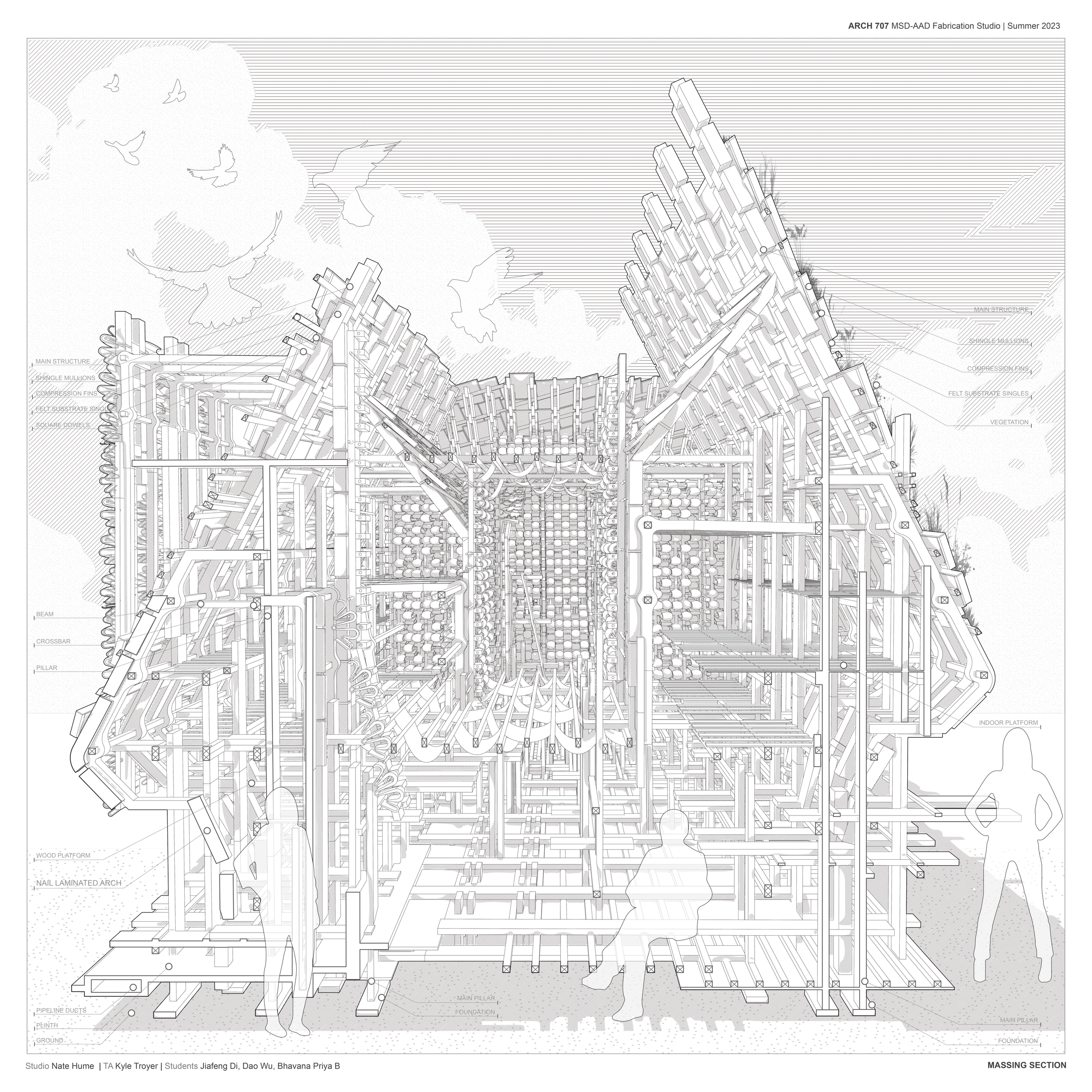

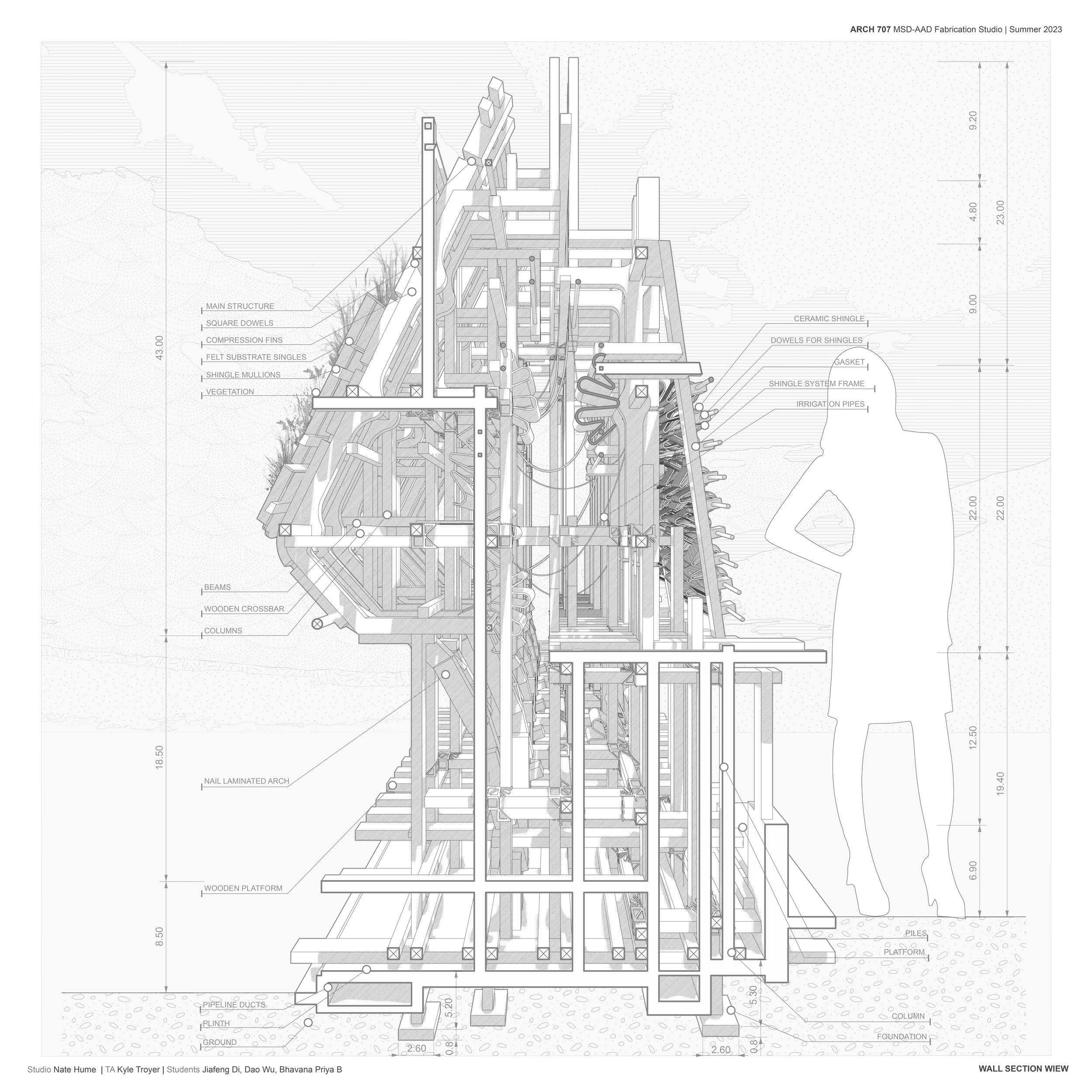
PROTOTYPING
3D printing clay shingles to trellis wood work


